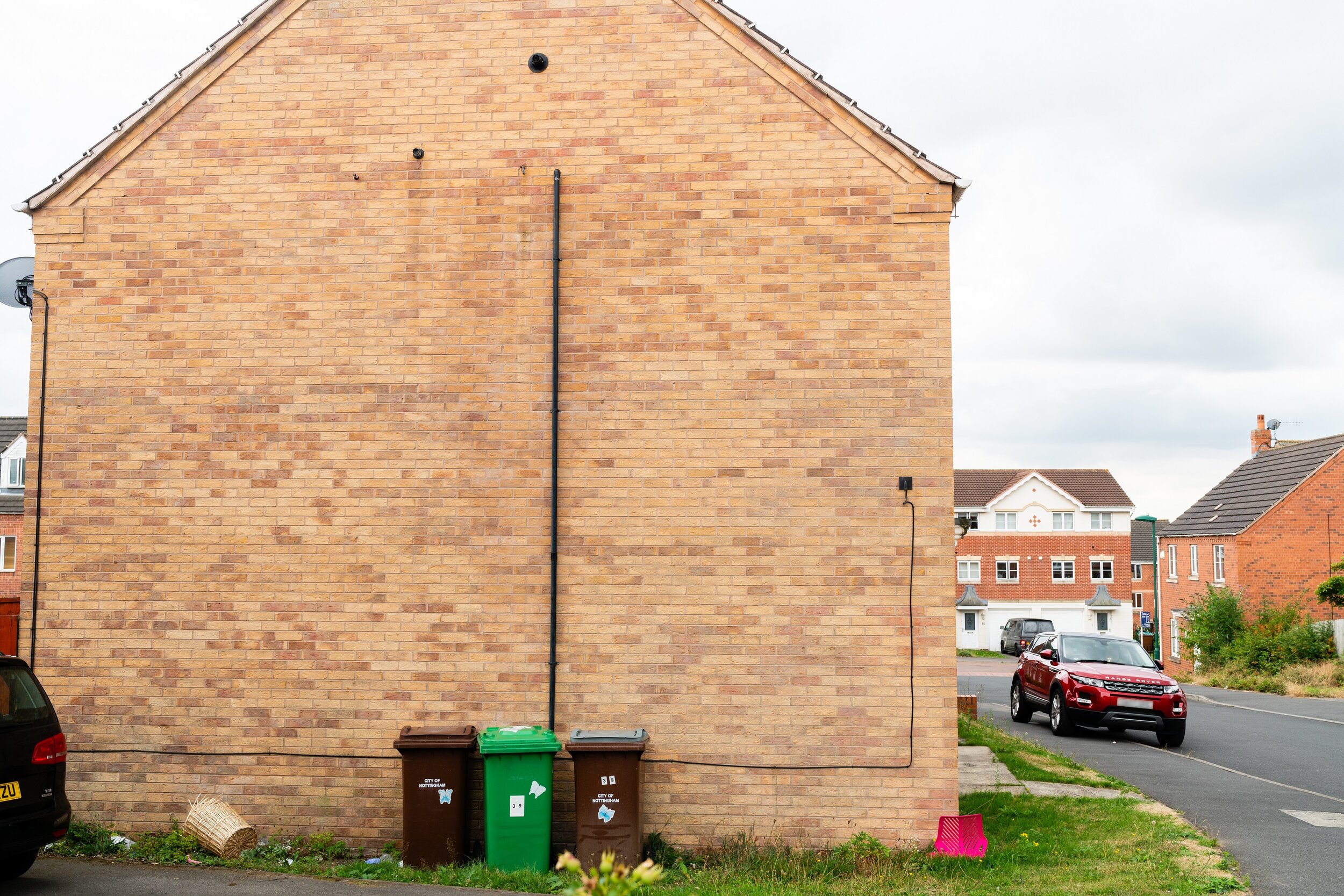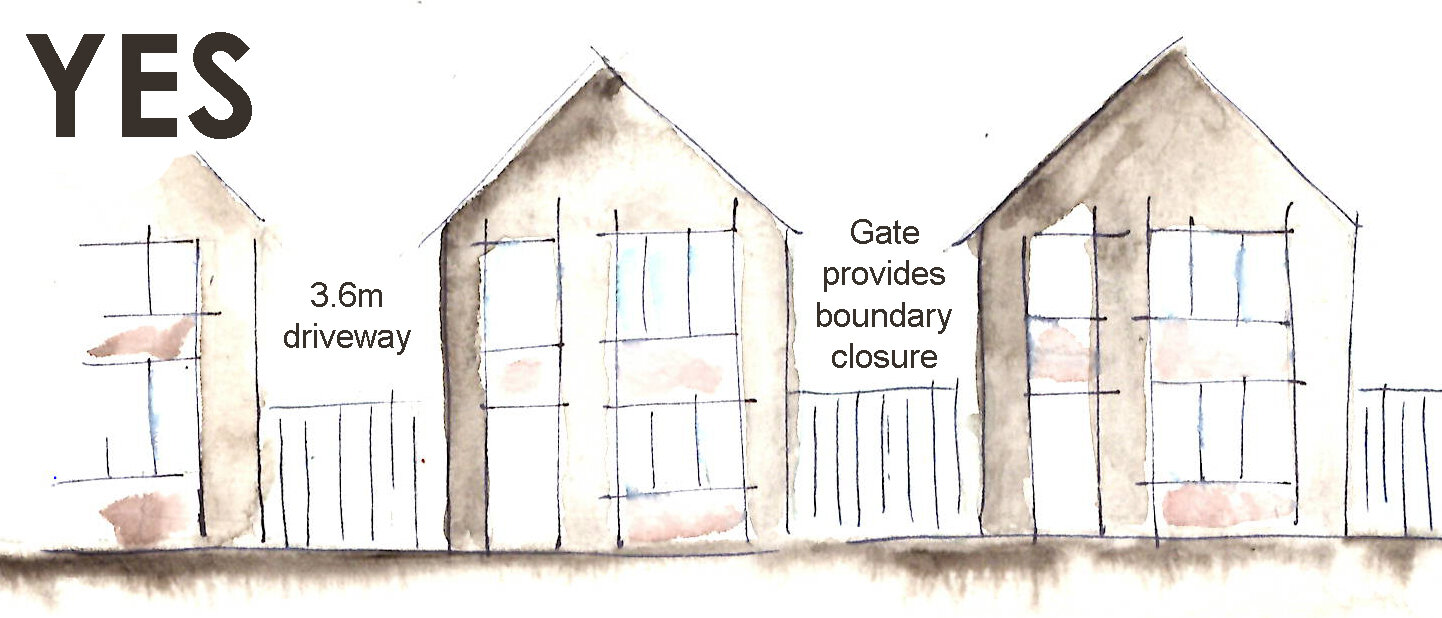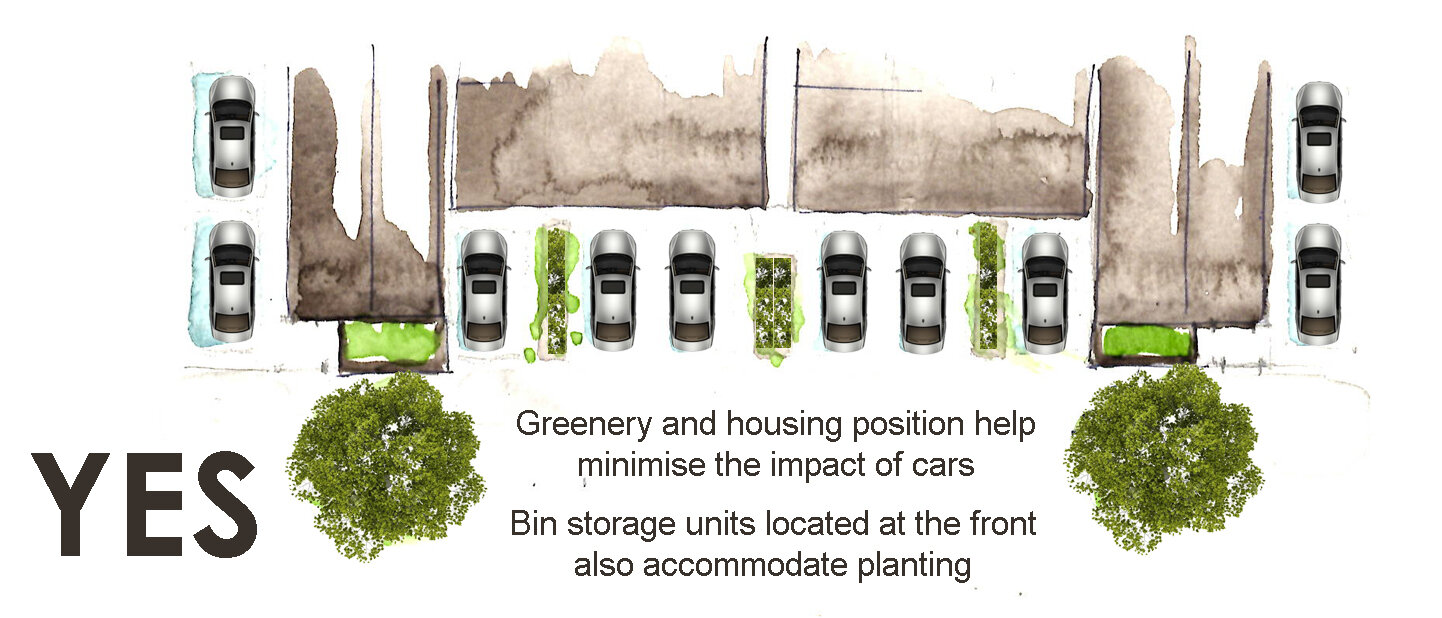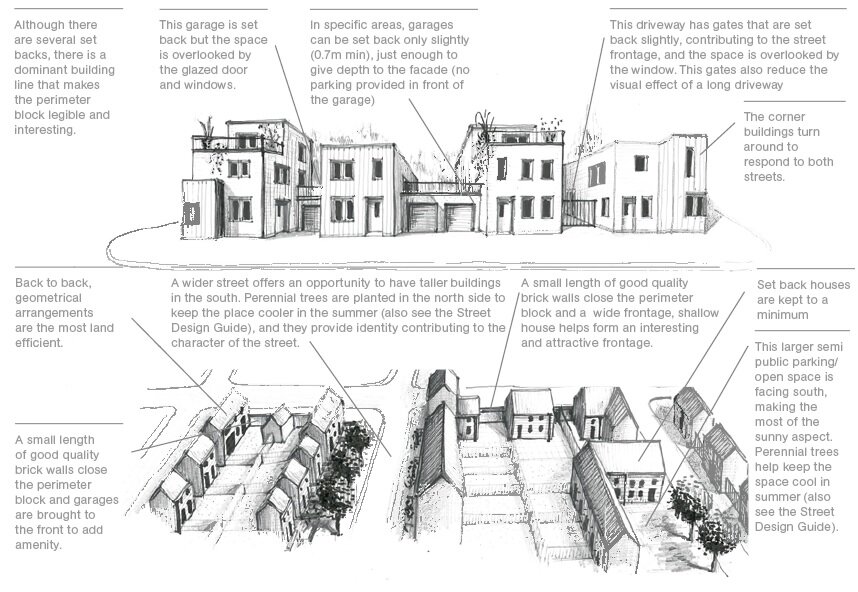Not so good: the space between these buildings is a pedestrian link to a public space. The link is poorly illuminated and not overviewed, this makes it unsafe and uninviting.
Not so good: this blank gable wall is not overviewed and offers opportunities for anti social behaviours and littering.
This development near Nottingham Business Park has a good corner that responds to both sides of the street and is in keeping with the rest of the development. Landscaping however, could have been given more thought.
These Nottingham City Homes houses in Lenton have just sufficient space between them to grant rear garden access, which shows an efficient use of land.
2.1 Perimeter blocks
Perimeter blocks are important because they give form to the outdoor space. Building frontages act as the “walls” that enclose streets and public places, making them contained, safe and inviting. It is important to achieve a continuous perimeter block by arranging buildings to follow a front line and by reducing the width of gaps to enclose the street and to achieve a more efficient use of land. Corner units that respond to both sides of the block are important in creating successful perimeter blocks. Blank gables and corner facades create opportunities for crime and antisocial behaviours. Typically, open parking spaces or car access to rear garages are places where crime can occur, therefore these spaces must be overlooked and secured.
Nottingham has a rich history of residential development; but this compact city had restricted space for growth for centuries. This resulted in a type of development that had to make the most of the available land, giving way to terraced houses with medium density, built around the perimeter of the plots, forming narrow streets and alleyways. This gave Nottingham its unique character. In between the world wars and through modernism, both social and commercial housing development followed this trend, forming streets by locating houses on a building line. Perimeter blocks are a very efficient way to master plan.
Designing defined perimeter blocks does not mean to enclose and segregate homes. Nottingham City Council will not support gated homes or gated clusters of homes, as these often result in segregated communities that find it difficult to integrate with their neighbours in adjacent areas.
Design Criteria
2.1.1 Buildings and walls/boundaries are brought forward to the perimeter of blocks/plots.
2.1.2 Gaps between properties have a functional purpose with gap widths of 0.9m to 1.2m for shared access for rear gardens, and 3.6m to 4m for parking.
2.1.3 Corner buildings respond to both sides of the perimeter block with openings to habitable rooms that offer surveillance.
2.1.4 Side walls and gables facing streets, paths, public spaces or parking areas are treated as corners.
2.1.5 If opportunities for greening are limited, boundaries must be reinforced with planting.












